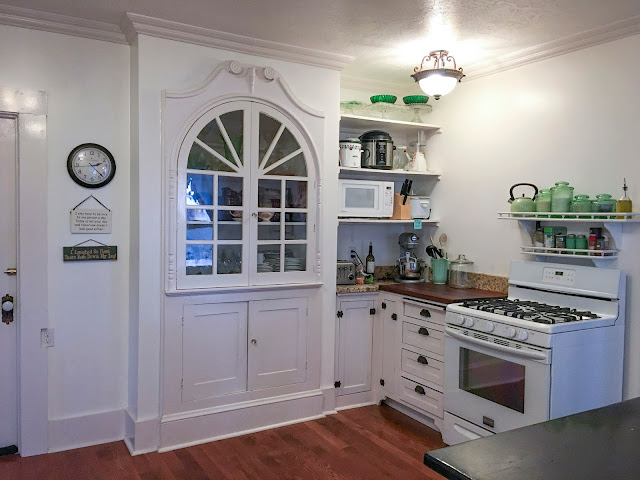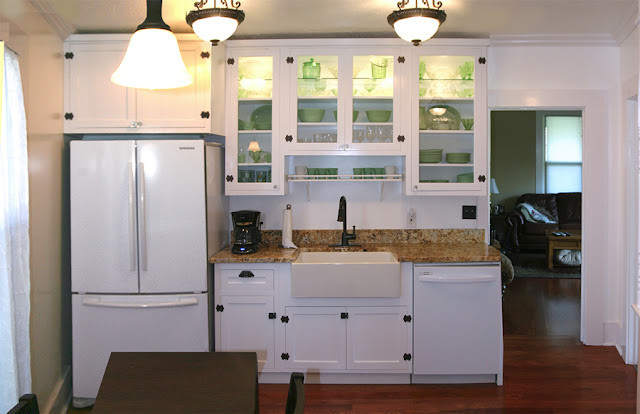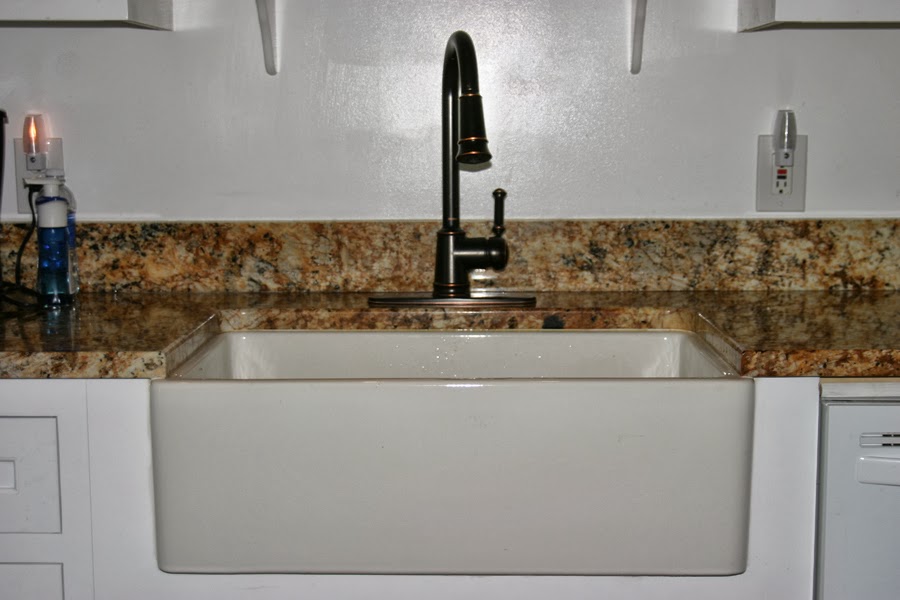This was the kitchen when we first toured the house.
We had an engineer verify that the partial wall was not structural. It had been the original exterior wall.
The refrigerator was tucked into an alcove where a wood burning stove had sat. That is me looking into the pantry.
 These drawers in the pantry were the only thing from the original kitchen that I kept. I removed the pantry wall, but I kept the drawers at first. Two years later I changed that area to add more counter workspace.
These drawers in the pantry were the only thing from the original kitchen that I kept. I removed the pantry wall, but I kept the drawers at first. Two years later I changed that area to add more counter workspace.We started by removing the paneling off of the shiplap. The shiplap had layers of newsprint and old wall paper glued to them. "US Congress passes the Foraker Act." from a 1900 newspaper.
I found this hutch front in an architectural salvage shop. A carpenter agreed to make a box for it if I stripped all the paint off of it. He got the better part of that deal. When I brought it home Mike and our contractor kept saying, "Well yes it's nice, but what's it for?"
I had them remove the window that looked into the laundry room, but I saved it and used it when I converted the garage to a paint studio.
My sister Bonnie and I decided to see what was in the alcove above the refrigerator. Mike said he thought we had too many projects going in the rest of the house to start on the kitchen, but we just wanted to have a "peek." So we whacked it and it was like winning a slot machine. Debris started pouring from the hole. We had to call Mike to stand under it holding a trash can. We tried not to make eye contact with him. Sometimes my sister and I are like Lucy and Ethel.
The kitchen had 3 doors and 3 tall windows. The widow to the right in this picture is the one I removed to make a spot for the built in hutch.
Removing the paneling.
This was the linoleum under the white linoleum that we removed. It was glued down over the original hardwood floors. Because the original wood floors did not continue all the way to the new wall we had to have a new wood floor put down over it.
The pantry wall has been removed and the linoleum pulled up. The big planks over that part of the floor are a mystery. I don't know what was under that area before.
This is the door that goes into the living room. The area above the door used to have a transom window like the rest of the doors on the first floor.
This wall had all the plumbing that was replaced. The little cutout on the left wall was an old medicine cabinet in the bathroom on the other side.
I am still stripping the hutch front.
This is where the window was removed. Looking at it from the lovely green laundry room.
To straighten the walls they brought the sheetrock in. Look at what it did to the drawer front. Now Mike had to cut 3 of the old drawers to make them narrower.
After two years with this configuration I decided I need work space to the left of the stove. I bought some cabinets at the salvage yard and had a cutting board top made for it. Those drawers are now buried behind them.
The carpenter delivered the hutch and it took 4 men to get it into place. It is 2 feet deep with 3 shelves on the top and 3 below behind the doors.
We had a wood floor put in to match the floor we had put in the living room. I had custom cabinets made and here they are waiting to be installed.

That's me painting the hutch.
The floor with stain and poly.
Beginning the cabinet installation.
Making new Trim for the doors and windows.
My contractor was afraid that the french farmhouse sink I had ordered was too heavy for the cabinet I had built, so he added two-by-fours under it.
Here are the old Victorian drawer pulls. There were so many layers of paint that the pierced holes were no longer visible. They are brass and I sprayed them with a sealant to keep them from tarnishing.
The cabinets with the glass doors and the knobs on.
The China Hutch with dishes above and pots and pans below.
The farmhouse sink and granite countertops.































No comments:
Post a Comment