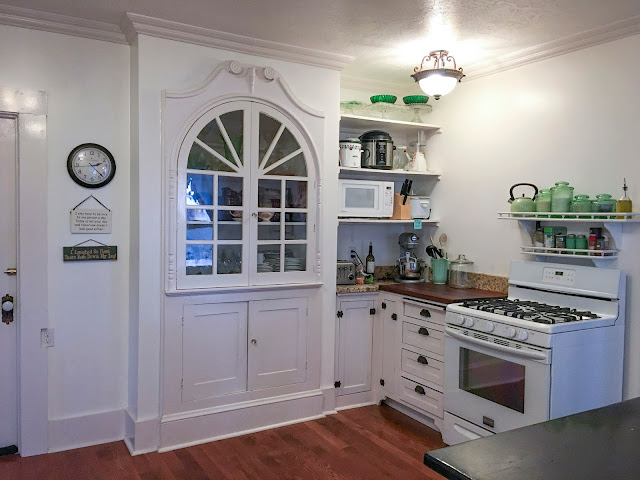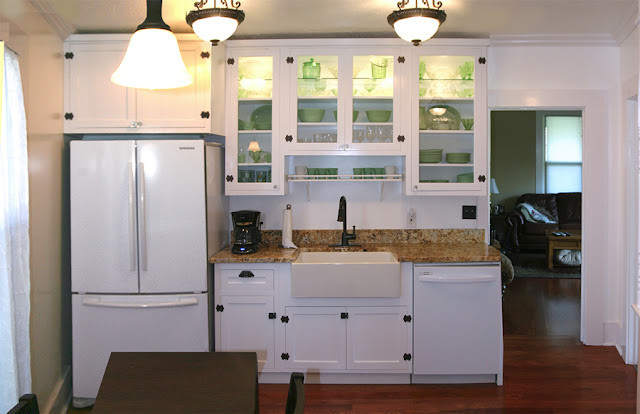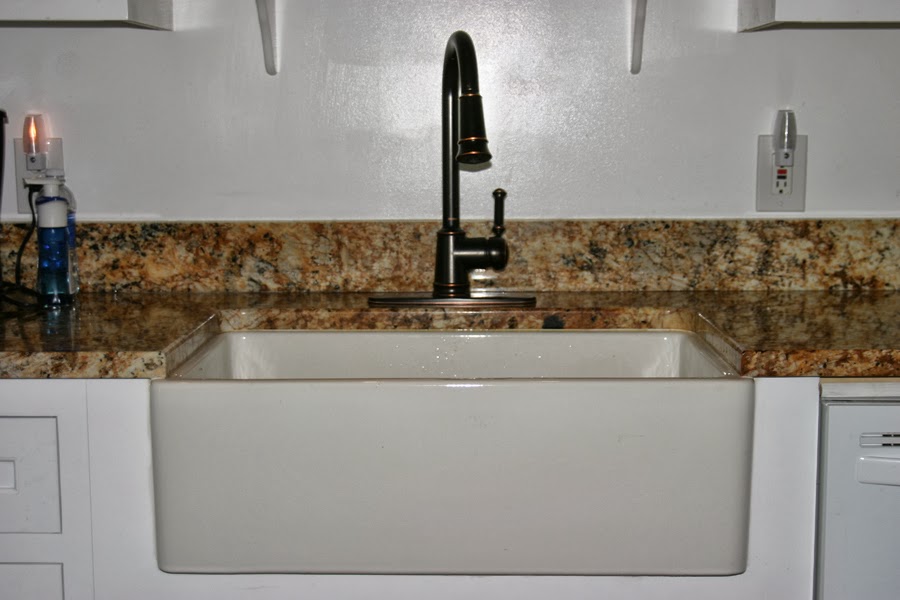1885 Gothic Victorian

1st Floor - The Front Parlor
This is the Front Parlor. When we moved in I made it into a dining room. For three years we kept it that way. But I have recently changed it back to a parlor and moved the dining room table.
 |
| Now |
 |
| Now |
 |
| When we moved in, lavender walls, white carpet and a fan light. |
 |
| All of the rooms were painted Easter egg colors, lavender, pink, sunny yellow and aqua. |
 |
| We painted the dining room a soft Laurel green. And began filling all the nail holes and sanding the trim. |
 |
| After the wood was fixed, we painted it with High Gloss door and trim paint. |
 |
| We had the carpet pulled up and new oak floors put in. |
 |
| After the floors were sanded |
 |
| Stained with Minwax "Gunstock" and two coats of poly |
 |
| We replaced the fan light with a light that matches one in the living room. |
 |
| I built a shelf to separate the two pieces. Mike cut a new decorative top piece for it. I found the spindles at a salvage store. Then I darkened the wood with Minwax polyshades. |
1st Floor - Family Room and Dining Room

 |
| The wood stove when we moved it |

We still had the heat protector on the wall and floor and the pipe and it's attachment in the wall. We took out the pipe right away. The heat protector on the wall and floor were there until we took them out so the new floor could go in.
The wall wasn't sheet rocked like the rest of the house. You could see the 1940s wall paper and old reddish paint on the molding.
(Mike added a little personal art with the white paint primer).
My sister and I went to look for gas fireplaces. I am fairly decisive, so looking at the fireplaces was something like, "no, no, no, no, that one." He showed us mantel options which had to be custom made, and scheduled a time to come measure. So to make up for the long drive and the short shopping trip, we had a nice long lunch.
The fireplace exhausts to the outside of the house. I had the gas line run under the house and up through the wall. They also added a gas valve outside so that we could hook up a gas barbecue.
After the floor went in, I sheetrocked the area that the new fireplace mantel wouldn't hide. I could've sheetrocked the entire area, but why deny some future owner the pleasure of seeing that wallpaper.
I had the cable guy and an electrician come and do their thing for the TV. Of course, after the fireplace went in I had to have them come back and redo the places I had them put the outlets so they wouldn't show. Oops, maybe I didn't think that one through.
 |
| The Ugly Pipe Connector |
For some reason taking the pipe connection off the wall was not a high priority, even though we had to look at it every single day when we watched TV. Finally, (a year and a half later), I got the ladder out and climbed up and unscrewed it and it popped right off. Really? I was imagining a big mess; soot, dead bugs, soot. I patched the sheetrock and painted.
It looked so good I felt inspired to make a shelf for the TV to sit on and the cable box to go under. Mike saw me dragging out the mitre saw and decided not to ask. Girl on a mission. The next day, with my sister and brother-in-law's help, we lifted the TV up and shoved the shelf in.
1st Floor - The Library
From 1901 to 1926 this room served as a home doctor's office. The doctor and a nurse lived here with their children. The next owners used this room as their master bedroom. It stayed that way until 20 years ago when those owners returned to using the upstairs master bedroom and this became a music room. There is no record on how it was used from 1885 to 1901. My information comes from my 96 year old neighbor, she has lived next door since 1932.
 When we moved in, the room was pink and had white carpet.
When we moved in, the room was pink and had white carpet.
I set the computers up,
 When we moved in, the room was pink and had white carpet.
When we moved in, the room was pink and had white carpet.
Assembling the furniture.
I set the computers up,
then took them down to paint.
Set them back up,
then took them down to
put in the hardwood floors.
I set them up on a card table
so we could work. Then took them down again to set them up, in the office.
I set them up on a card table
so we could work. Then took them down again to set them up, in the office.
That was fun.
My Brother volunteered to help
us on the house. First we had him
haul 60 lb pavers around one of the
trees, a lot of them. Then when he
was foolish enough to ask if there
was anything else, I said "Oh yeah,
you could help reassemble the
bookcase." The wood has petrified and
getting it back together and on the
wall bent more than one screwdriver.
1st Floor - The Kitchen
This was the kitchen when we first toured the house.
We had an engineer verify that the partial wall was not structural. It had been the original exterior wall.
The refrigerator was tucked into an alcove where a wood burning stove had sat. That is me looking into the pantry.
 These drawers in the pantry were the only thing from the original kitchen that I kept. I removed the pantry wall, but I kept the drawers at first. Two years later I changed that area to add more counter workspace.
These drawers in the pantry were the only thing from the original kitchen that I kept. I removed the pantry wall, but I kept the drawers at first. Two years later I changed that area to add more counter workspace.We started by removing the paneling off of the shiplap. The shiplap had layers of newsprint and old wall paper glued to them. "US Congress passes the Foraker Act." from a 1900 newspaper.
I found this hutch front in an architectural salvage shop. A carpenter agreed to make a box for it if I stripped all the paint off of it. He got the better part of that deal. When I brought it home Mike and our contractor kept saying, "Well yes it's nice, but what's it for?"
I had them remove the window that looked into the laundry room, but I saved it and used it when I converted the garage to a paint studio.
My sister Bonnie and I decided to see what was in the alcove above the refrigerator. Mike said he thought we had too many projects going in the rest of the house to start on the kitchen, but we just wanted to have a "peek." So we whacked it and it was like winning a slot machine. Debris started pouring from the hole. We had to call Mike to stand under it holding a trash can. We tried not to make eye contact with him. Sometimes my sister and I are like Lucy and Ethel.
The kitchen had 3 doors and 3 tall windows. The widow to the right in this picture is the one I removed to make a spot for the built in hutch.
Removing the paneling.
This was the linoleum under the white linoleum that we removed. It was glued down over the original hardwood floors. Because the original wood floors did not continue all the way to the new wall we had to have a new wood floor put down over it.
The pantry wall has been removed and the linoleum pulled up. The big planks over that part of the floor are a mystery. I don't know what was under that area before.
This is the door that goes into the living room. The area above the door used to have a transom window like the rest of the doors on the first floor.
This wall had all the plumbing that was replaced. The little cutout on the left wall was an old medicine cabinet in the bathroom on the other side.
I am still stripping the hutch front.
This is where the window was removed. Looking at it from the lovely green laundry room.
To straighten the walls they brought the sheetrock in. Look at what it did to the drawer front. Now Mike had to cut 3 of the old drawers to make them narrower.
After two years with this configuration I decided I need work space to the left of the stove. I bought some cabinets at the salvage yard and had a cutting board top made for it. Those drawers are now buried behind them.
The carpenter delivered the hutch and it took 4 men to get it into place. It is 2 feet deep with 3 shelves on the top and 3 below behind the doors.
We had a wood floor put in to match the floor we had put in the living room. I had custom cabinets made and here they are waiting to be installed.

That's me painting the hutch.
The floor with stain and poly.
Beginning the cabinet installation.
Making new Trim for the doors and windows.
My contractor was afraid that the french farmhouse sink I had ordered was too heavy for the cabinet I had built, so he added two-by-fours under it.
Here are the old Victorian drawer pulls. There were so many layers of paint that the pierced holes were no longer visible. They are brass and I sprayed them with a sealant to keep them from tarnishing.
The cabinets with the glass doors and the knobs on.
The China Hutch with dishes above and pots and pans below.
The farmhouse sink and granite countertops.
Subscribe to:
Comments (Atom)


















































